
 Parked there right in the lot was the Isuzu Trooper which was parked at Oella Mill for many, many years before; the vehicle being owned my none other than good friend, former landlord, and former 20 year plus owner of Historic Oella Mill, Pete Ruff, photo below. It was great luck for me to get to tour the mill with Pete as he saw it for the first time after it had been renovated.
Parked there right in the lot was the Isuzu Trooper which was parked at Oella Mill for many, many years before; the vehicle being owned my none other than good friend, former landlord, and former 20 year plus owner of Historic Oella Mill, Pete Ruff, photo below. It was great luck for me to get to tour the mill with Pete as he saw it for the first time after it had been renovated.
 For whomever doesn't know or hasn't read previous posts where I've mentioned, Oella Mill is where I had my first shop as an artist starting in 2001. Oella Mill was built in 1882 and was a Dickey and Sons textile mill. It closed in January of 2005 after Pete and co-owner sold the building to a developer from Chicago to be turned into an apartment building. We had been teetering for years and the mill had been "sold" a couple of times before I had moved in there. I was lucky enough to be there during one of its peak times when there were over 175 businesses housed in the building. I was part of Antique Row co-op in Oella Mill on what is the second level of the building where we all became like one big, disfunctional family; just like any other, we loved and still love each other dearly. At that time only part of the first, all of the second and third floors were used. The fourth floor was "off limits" (unless you knew how to get there-sorry Pete) and the basement was where Pete stored all the things left behind by 20 years of ex-tenants plus some of his own things. Pete had spend all those years dealing with this giant, gorgeous beast almost single-handedly turning the whole third floor into artist studios and galleries where there were oh so many openings and shows over the years. The second floor was dedicated to Antique Row and other antiques dealers, even a piano tuner and restorer, and decorators. The first floor was a mixture of artists' studios, phone companies, decorators, and antiques shops. Many an artist got their first notice there along with many business owners who got their first opportunities to launch new businesses only because the rent was so cheap there. A lay person may not recognize the names but would certainly recognize the products and brands which got their jump starts there. Yesterday only the first and fourth floors were open, I guess they are still working on the units on the other two floors while signing leases on the finished ones.
For whomever doesn't know or hasn't read previous posts where I've mentioned, Oella Mill is where I had my first shop as an artist starting in 2001. Oella Mill was built in 1882 and was a Dickey and Sons textile mill. It closed in January of 2005 after Pete and co-owner sold the building to a developer from Chicago to be turned into an apartment building. We had been teetering for years and the mill had been "sold" a couple of times before I had moved in there. I was lucky enough to be there during one of its peak times when there were over 175 businesses housed in the building. I was part of Antique Row co-op in Oella Mill on what is the second level of the building where we all became like one big, disfunctional family; just like any other, we loved and still love each other dearly. At that time only part of the first, all of the second and third floors were used. The fourth floor was "off limits" (unless you knew how to get there-sorry Pete) and the basement was where Pete stored all the things left behind by 20 years of ex-tenants plus some of his own things. Pete had spend all those years dealing with this giant, gorgeous beast almost single-handedly turning the whole third floor into artist studios and galleries where there were oh so many openings and shows over the years. The second floor was dedicated to Antique Row and other antiques dealers, even a piano tuner and restorer, and decorators. The first floor was a mixture of artists' studios, phone companies, decorators, and antiques shops. Many an artist got their first notice there along with many business owners who got their first opportunities to launch new businesses only because the rent was so cheap there. A lay person may not recognize the names but would certainly recognize the products and brands which got their jump starts there. Yesterday only the first and fourth floors were open, I guess they are still working on the units on the other two floors while signing leases on the finished ones.
It didn't take long for Pete and I to find the unit we knew would be the best. There was only one spot, albeit on all 4 floors, in the building that had a corner with two walls of windows looking out over the river. Here it is, # 401, the best one we were privy to in the building yesterday. I had predicted that 201 would be the best as it was where friends had their shop and I used to spend a lot of time in there sitting and soaking in the view, it had been my favorite spot. See how they did this great treatment on some of the floors? They kept the original over-100-year concrete, dents, stains, marks, and all and poured resin over them-it is so beautiful. Sure enough, Paul and Matt went up in the afternoon and asked what the most expensive unit would be and it was #201 at $3800 per month! Whereas little ol 410 is "only"... and already had a signed lease on it by the time Paul and Matt got there mid-afternoon. But since the 2nd and 3rd floors are still closed, I assume that means I still have the chance for the golden ring-201.
and already had a signed lease on it by the time Paul and Matt got there mid-afternoon. But since the 2nd and 3rd floors are still closed, I assume that means I still have the chance for the golden ring-201.
 I realize that these photos may not give you that "Nirvana" feeling now but I will treat you by going up there once a week for the next month or two and take photos. This was always my favorite part of the year up there. As it was when I turned the first hairpin, one-lane corner by whole being would change and I would loose all negative feelings and start to soak in through my eyes the wonder of the beautiful untouched nature, river with a still operating train running along side it. And each time I would drive up there, usually at least a couple of times a week, it would be like watching spring occur in slow motion. Each time more and more buds would be out then more and more leaves, and it would be more and more green. By late May it would be fully lush green and incredibly beautiful. So here it is now still brown and scruffy but I'll keep the photos coming as that changes as I make my reconnection with Oella and its beauty.
I realize that these photos may not give you that "Nirvana" feeling now but I will treat you by going up there once a week for the next month or two and take photos. This was always my favorite part of the year up there. As it was when I turned the first hairpin, one-lane corner by whole being would change and I would loose all negative feelings and start to soak in through my eyes the wonder of the beautiful untouched nature, river with a still operating train running along side it. And each time I would drive up there, usually at least a couple of times a week, it would be like watching spring occur in slow motion. Each time more and more buds would be out then more and more leaves, and it would be more and more green. By late May it would be fully lush green and incredibly beautiful. So here it is now still brown and scruffy but I'll keep the photos coming as that changes as I make my reconnection with Oella and its beauty.

 Above are still the views from 401. Can't promise inside-out photos but as time goes on and knowing the pair I carry around with me, I'll try to get the transition photos from 301 and 201.
Above are still the views from 401. Can't promise inside-out photos but as time goes on and knowing the pair I carry around with me, I'll try to get the transition photos from 301 and 201.
 I have to admit that those "big, bad, wealthy, real estate developers" did a great job preserving a lot of the uniqueness of the original building. Above was one of the doors which led to the stairwell which they sealed but kept for character's sake in one apartment. If you notice the photo above that I took of Pete, he is standing in one of the many brick arches which they also kept and designed around.
I have to admit that those "big, bad, wealthy, real estate developers" did a great job preserving a lot of the uniqueness of the original building. Above was one of the doors which led to the stairwell which they sealed but kept for character's sake in one apartment. If you notice the photo above that I took of Pete, he is standing in one of the many brick arches which they also kept and designed around.
 Another one of the concrete/resin floors plus a peek at what they did with the units. They used a very "modern retro" style in the kitchens and bathrooms; all white, black, and turquoise tile, counter tops and cabinets. The apartments go from studio to one bedroom with lofts to the biggest being a two bedroom with loft. There are no more than 3 persons allowed to live in a unit but are pet friendly. None of us have ever figured out why they are renting them (175 units) as apartments and not selling them as condos. Pete and I agreed that the perfect time to sell would be while they are uninhabited and perfectly new. Apparently they spent $24 million doing the renovation plus what they had paid for the building in the first place. They'd have to rent them all out for a a couple of hundred years to get their investment back. But they could sell them as condos for 1/2 million plus and walk away. I'm sure they know what they're doing since they have money and a lot of real estate worth a lot of money and I have a new pair of glasses.
Another one of the concrete/resin floors plus a peek at what they did with the units. They used a very "modern retro" style in the kitchens and bathrooms; all white, black, and turquoise tile, counter tops and cabinets. The apartments go from studio to one bedroom with lofts to the biggest being a two bedroom with loft. There are no more than 3 persons allowed to live in a unit but are pet friendly. None of us have ever figured out why they are renting them (175 units) as apartments and not selling them as condos. Pete and I agreed that the perfect time to sell would be while they are uninhabited and perfectly new. Apparently they spent $24 million doing the renovation plus what they had paid for the building in the first place. They'd have to rent them all out for a a couple of hundred years to get their investment back. But they could sell them as condos for 1/2 million plus and walk away. I'm sure they know what they're doing since they have money and a lot of real estate worth a lot of money and I have a new pair of glasses.
 This is the first floor near the lobby where you enter the building. Not a good photo but it is Starbuck's-ready and just one of the cool spaces on each floor. The 4th floor has a "library room" which has three levels connected by spiral staircases and looks to also be Starbuck's-ready. Then we have what my family would consider to the the coupe de gras...
This is the first floor near the lobby where you enter the building. Not a good photo but it is Starbuck's-ready and just one of the cool spaces on each floor. The 4th floor has a "library room" which has three levels connected by spiral staircases and looks to also be Starbuck's-ready. Then we have what my family would consider to the the coupe de gras...
 and already had a signed lease on it by the time Paul and Matt got there mid-afternoon. But since the 2nd and 3rd floors are still closed, I assume that means I still have the chance for the golden ring-201.
and already had a signed lease on it by the time Paul and Matt got there mid-afternoon. But since the 2nd and 3rd floors are still closed, I assume that means I still have the chance for the golden ring-201.
 I realize that these photos may not give you that "Nirvana" feeling now but I will treat you by going up there once a week for the next month or two and take photos. This was always my favorite part of the year up there. As it was when I turned the first hairpin, one-lane corner by whole being would change and I would loose all negative feelings and start to soak in through my eyes the wonder of the beautiful untouched nature, river with a still operating train running along side it. And each time I would drive up there, usually at least a couple of times a week, it would be like watching spring occur in slow motion. Each time more and more buds would be out then more and more leaves, and it would be more and more green. By late May it would be fully lush green and incredibly beautiful. So here it is now still brown and scruffy but I'll keep the photos coming as that changes as I make my reconnection with Oella and its beauty.
I realize that these photos may not give you that "Nirvana" feeling now but I will treat you by going up there once a week for the next month or two and take photos. This was always my favorite part of the year up there. As it was when I turned the first hairpin, one-lane corner by whole being would change and I would loose all negative feelings and start to soak in through my eyes the wonder of the beautiful untouched nature, river with a still operating train running along side it. And each time I would drive up there, usually at least a couple of times a week, it would be like watching spring occur in slow motion. Each time more and more buds would be out then more and more leaves, and it would be more and more green. By late May it would be fully lush green and incredibly beautiful. So here it is now still brown and scruffy but I'll keep the photos coming as that changes as I make my reconnection with Oella and its beauty.

 Above are still the views from 401. Can't promise inside-out photos but as time goes on and knowing the pair I carry around with me, I'll try to get the transition photos from 301 and 201.
Above are still the views from 401. Can't promise inside-out photos but as time goes on and knowing the pair I carry around with me, I'll try to get the transition photos from 301 and 201.
 I have to admit that those "big, bad, wealthy, real estate developers" did a great job preserving a lot of the uniqueness of the original building. Above was one of the doors which led to the stairwell which they sealed but kept for character's sake in one apartment. If you notice the photo above that I took of Pete, he is standing in one of the many brick arches which they also kept and designed around.
I have to admit that those "big, bad, wealthy, real estate developers" did a great job preserving a lot of the uniqueness of the original building. Above was one of the doors which led to the stairwell which they sealed but kept for character's sake in one apartment. If you notice the photo above that I took of Pete, he is standing in one of the many brick arches which they also kept and designed around.
 Another one of the concrete/resin floors plus a peek at what they did with the units. They used a very "modern retro" style in the kitchens and bathrooms; all white, black, and turquoise tile, counter tops and cabinets. The apartments go from studio to one bedroom with lofts to the biggest being a two bedroom with loft. There are no more than 3 persons allowed to live in a unit but are pet friendly. None of us have ever figured out why they are renting them (175 units) as apartments and not selling them as condos. Pete and I agreed that the perfect time to sell would be while they are uninhabited and perfectly new. Apparently they spent $24 million doing the renovation plus what they had paid for the building in the first place. They'd have to rent them all out for a a couple of hundred years to get their investment back. But they could sell them as condos for 1/2 million plus and walk away. I'm sure they know what they're doing since they have money and a lot of real estate worth a lot of money and I have a new pair of glasses.
Another one of the concrete/resin floors plus a peek at what they did with the units. They used a very "modern retro" style in the kitchens and bathrooms; all white, black, and turquoise tile, counter tops and cabinets. The apartments go from studio to one bedroom with lofts to the biggest being a two bedroom with loft. There are no more than 3 persons allowed to live in a unit but are pet friendly. None of us have ever figured out why they are renting them (175 units) as apartments and not selling them as condos. Pete and I agreed that the perfect time to sell would be while they are uninhabited and perfectly new. Apparently they spent $24 million doing the renovation plus what they had paid for the building in the first place. They'd have to rent them all out for a a couple of hundred years to get their investment back. But they could sell them as condos for 1/2 million plus and walk away. I'm sure they know what they're doing since they have money and a lot of real estate worth a lot of money and I have a new pair of glasses.
 This is the first floor near the lobby where you enter the building. Not a good photo but it is Starbuck's-ready and just one of the cool spaces on each floor. The 4th floor has a "library room" which has three levels connected by spiral staircases and looks to also be Starbuck's-ready. Then we have what my family would consider to the the coupe de gras...
This is the first floor near the lobby where you enter the building. Not a good photo but it is Starbuck's-ready and just one of the cool spaces on each floor. The 4th floor has a "library room" which has three levels connected by spiral staircases and looks to also be Starbuck's-ready. Then we have what my family would consider to the the coupe de gras...





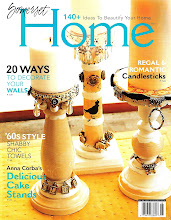





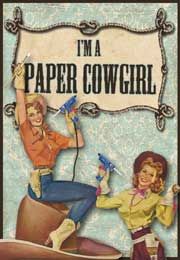









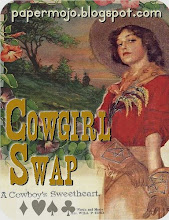


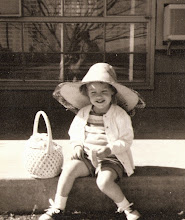
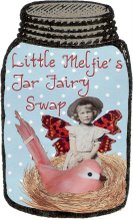

No comments:
Post a Comment